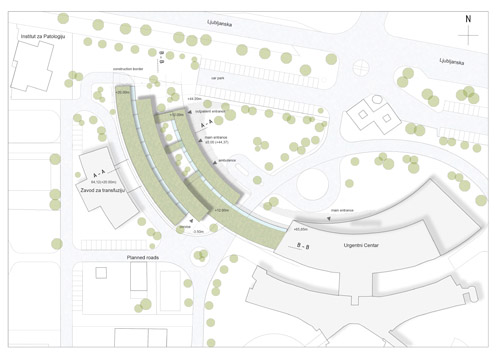Dodofis Mimarlık, Conceptual Architectural Design of the Emergency Centre within the Complex of the Clinical Centre of Montenegro Yarışması'nda Üçüncü Mansiyon'a değer görüldü.
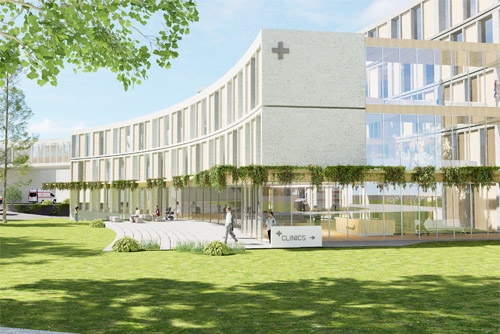
Mass Configuration
The building is shaped in such a way that it follows the angle of the existing building and with this continuity, the relationship of the new building with the existing building becomes more visible.
The geometric continuity of the new building with the existing building, the main entrance squares of the two buildings are integrated and their open spaces enhance each other.
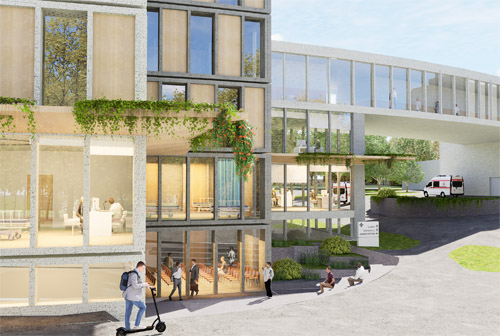
By fragmenting the structure, the effect of the mass perceived from the main road is lightened and this new structure is leveled in a way that references the existing structure.
Through the courtyards created between the masses, the greenery is continued into the mass and the amount of naturally illuminated space within the building is increased.
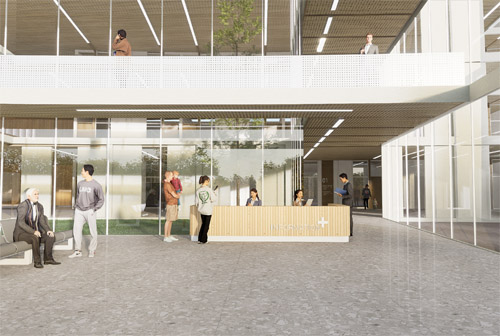
Courtyards, terrace areas and green space integrate into the space and create differentiated open spaces for daily users and companions of inpatients. These open spaces are fed by standard common areas such as waiting, entrance, canteen, while the terrace area is supported by common areas for relaxation and socialization of long-term users.
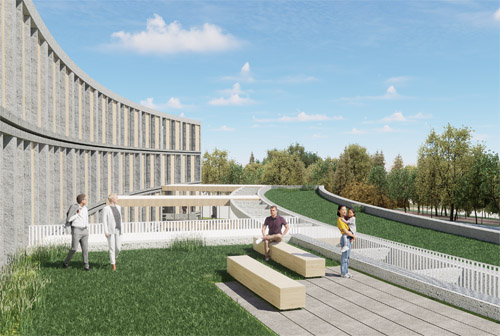
Fragmented masses are differentiated from each other with material or color tone differences, emphasizing these mass movements. With the use of glass, this mass fragmentation is further emphasized and the circulation areas and courtyards within the building are made visible from the outside, increasing the integration of interior and exterior space.
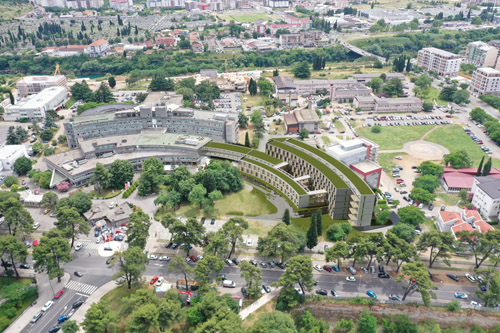
Building Program and Layout
The outpatient clinics and diagnostic units, which will generate heavy daily visitor traffic, are located on the ground floor, accessible from the main entrance (noth-east side).
The entrance area is designed in such a way that visitors enter the building by facing the inner courtyard. The information and waiting area is located around this courtyard, creating an open space for those waiting. Outpatient units, diagnostic units and administration offices are accessed from around this courtyard.
Semi-basement formed due to the slope is reserved for the use of the staff, resting, meeting, dining and service units. in this way, an open space that can be separated from patient and companion traffic is created for the staff.
The upper floors are reserved for inpatient units and operating units. the fragmented mass creates a green terrace and open space arrangement on top of the mass, where patients, companions and staff can breathe and relax isolated from pedestrian and vehicle traffic. A separate entrance for staff and visitors is also provided in this area, allowing for independent events.
The main circulation of the building is provided through two linear corridors running along the building and the lateral axes connecting them. While the inpatient rooms are located on these axes, inner courtyards are created in the central areas between these two axes that will provide natural light to the circulations and related spaces. Info desks and waiting areas are located that will have a visual connection with the inner courtyards, and floor-specific service units and examination units are also located in this central area.
This circulation system is the same on the ground floor and the upper two floors. On the last two floors, only one mass of the building rises and the top of the other block is designed as an open terrace area for users.
