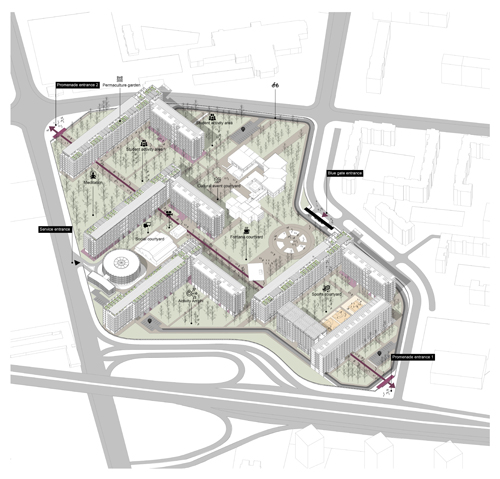Nous Architecture I Design, 'Student City Complex in Novi Belgrade' Uluslararası Mimari Proje Yarışması'nda Birinci Ödül'e değer görüldü.
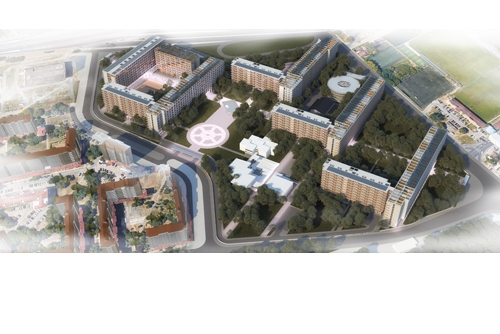
Proje Açıklaması
Build Without Demolition to make sustainable what already exists.
Reusing existing structures, adding what is missing instead of demolishing and rebuilding, clearly uses less material, less energy, less money, and takes advantage of the space that already exists. These are ecological issues that are posted all over the world, and which, surprisingly, are not often applied.
Widespread demolition is a quite recent phenomenon, otherwise we would no longer have historic centres and old buildings. Generally speaking, it is mainly modern architecture that is being demolished. This should make us wonder, because there is no objective reason. These buildings have not been less well built than the older ones. The addition, the superimposition of architecture is what forms our history – the contribution of each stage of society. There is no valid argument for demolishing all these modern buildings, which are not at the end of their life cycle. What replaces the demolished buildings is not necessarily better. What is lost in demolition is first of all people’s lives, their environment. It is also structures, materials, spaces that can still be used. It is a lot of money lost and a lot of carbon consumed. Demolishing is a waste that is absolutely not compatible today with ecology and the imperative for sustainability. Space, housing, every square meter has become a financial product, when it should be a cultural value. The memory of the city, the traces that allow us to understand our history, are lost with demolition. Exemplarity does not begin after demolition.
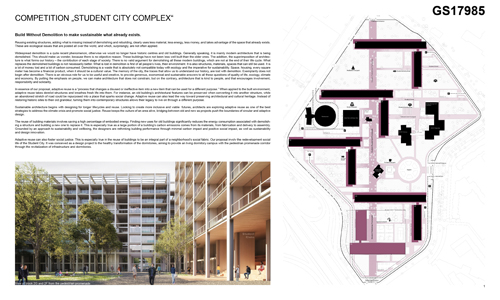
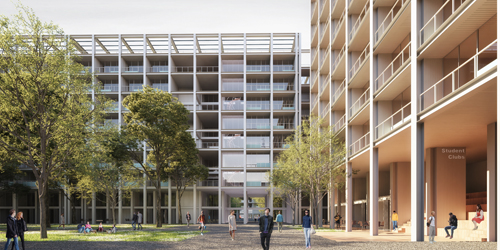
There is an obvious role for us to be useful and creative, to provide generous, economical and sustainable answers to all these questions of quality of life, ecology, climate and economy. By putting the emphasis on people, we can make architecture that does not constrain, but on the contrary, architecture that is kind to people, and that encourages involvement, responsibility and solidarity.
In essence of our proposal, adaptive reuse is a “process that changes a disused or ineffective item into a new item that can be used for a different purpose.” When applied to the built environment, adaptive reuse takes derelict structures and breathes fresh life into them. For instance, an old building’s architectural features can be preserved when converting it into another structure, while an abandoned stretch of road could be repurposed into a place that sparks social change. Adaptive reuse can also lead the way toward preserving architectural and cultural heritage. Instead of restoring historic sites to their old grandeur, turning them into contemporary structures allows their legacy to live on through a different purpose.
Sustainable architecture begins with designing for longer lifecycles and reuse. Looking to create more inclusive and viable futures, architects are exploring adaptive reuse as one of the best strategies to address the climate crisis and promote social justice. Reuse keeps the culture of an area alive, bridging between old and new as projects push the boundaries of circular and adaptive design.
The reuse of building materials involves saving a high percentage of embodied energy. Finding new uses for old buildings significantly reduces the energy consumption associated with demolishing a structure and building a new one to replace it. This is especially true as a large portion of a building’s carbon emissions comes from its materials, from fabrication and delivery to assembly. Grounded by an approach to sustainability and wellbeing, the designers are rethinking building performance through minimal carbon impact and positive social impact, as well as sustainability and design innovation.
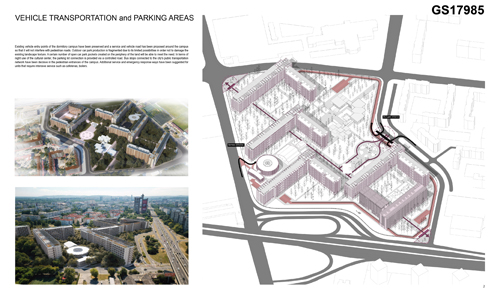
Adaptive reuse can also foster social justice. This is especially true in the reuse of buildings to be an integral part of a neighborhood’s social fabric. Our proposal involv the redevelopment social life of the Student City. It was conceived as a design project to the healthy transformation of the dormitories, aiming to provide an living dormitory campus with the pedestrian promenade corridor through the revitalization of infrastructure and dormitories.
Adaptive Reuse And Sustainability
Buildings lose their original construction functions due to changing users and requirements and are adapted in accordance with current uses. The term adaptation is “maintenance and repair work done to change the capacity, function or performance of a building”; in other words, “interventions to reuse or rehabilitate a building in order to adapt it to new conditions and requirements”. Adaptation to reuse can be defined as “intervention to prolong the life of the building by adapting the functions of non-functional buildings to meet current requirements”. Reuse of cultural assets is a sub-component of the concept of conservation and rehabilitation. The buildings, which bear the traces of the period in which they were built, cannot meet the needs expected from them as a result of the change in the social structure and identity. In this context, instead of demolishing the buildings or a passive protection approach without giving them a function, the survival of the existing structures is important in terms of sustainability and provides ecological, economic and social benefits. Adaptation to reuse emerges as a combination of both ensuring sustainability and preserving cultural heritage. In this sense, the adaptation of buildings to reuse is referred to as “sustainable adaptation”. The most important reason for this is that the reuse of the building instead of demolishing the old building and constructing a new building reduces the amount of energy and material use and waste. Considering that every newly constructed building harms the natural environment; A significant amount of energy and resource conservation can be achieved by reusing the existing building stock. “Reuse”, which is a tool to preserve a historically valuable building, brings socio-cultural benefits in addition to ecological and economic benefits. Because buildings with historical value are one of the strongest physical references that convey information about past life. With this aspect, keeping historical buildings alive with new and current uses is of great importance in terms of socio-cultural sustainability as well as ecological sustainability.
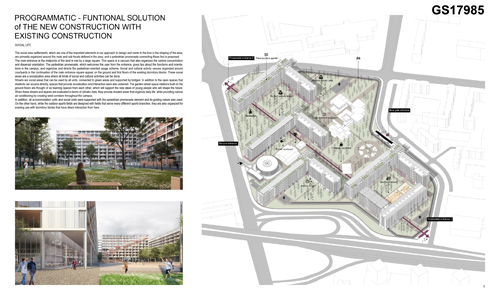
Adaptation and Design to Reuse
The new functional requirements and a new program expected to be met within the boundaries of the existing dormitory blocks will require a considerable amount of changes/transformations that will occur in the spatial layout of the original structure. In this sense, the most important step in a sustainable adaptation is a successful design and implementation. While assigning a new function to an old building that cannot meet the comfort conditions, it is necessary to determine its unique spatial, organizational and functional quality. In order to determine these qualities, first of all, it is necessary to make spatial analyzes of the building and determine its suitability for the intended function. The design process that comes after the function selection step is shaped by some constraints brought by the historical building to be adapted for reuse. Preserving the original spatial features of the proposed building and making interventions in a way that does not lose its historical value appear as important design problems. The most important issue that will constitute data for the design is the architectural language that reflects the period in which the building, which has historical value, was built. Knowing the original architectural language of the building can be considered as the basis of the upper language to be created with today's architectural language. In the process of adaptation to reuse, there are two different approaches when it comes to making an addition to the original building. The first is to design the annex in harmony with the original building in scale, proportion and material, and the second is to design it in an approach that represents contemporary trends in architectural design and reflects current materials and techniques. In summary, it is aimed to repeat and transform the architectural language of the existing building. The general tendency in the interventions we propose is to create a conscious contrast in the use of materials by using opposing language. Reading the layers of time is possible by the separation of the architectural language of the past and the architectural language of today, as well as showing their respect for each other. Our goal is projects that can respond correctly to the functional requirements of the new use of the building while preserving its historical value, are sustainable in socio-cultural, economic and ecological context, and can add a contemporary layer to the building created with today's technology and materials.
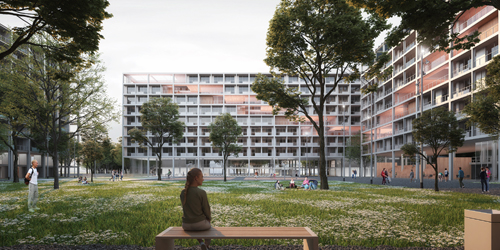
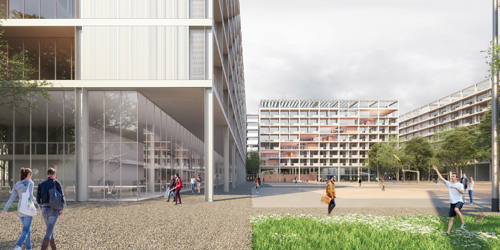
The Goals Of Proposal
To re-function the dormitory blocks and to use its many advantages both architecturally and socio-culturally and economically.
After the use of the buildings decreases or the buildings become inactive, giving a new breath to the building with new additions, while preserving the historical and social impact value of the existing building, enriches it spatially.
To examine the architectural and socio-cultural value of the spaces of the buildings to be re-functionalized, the new functions they will acquire, as well as the new arrangements they will bring to the user, and to produce sustainable solutions in this context.
The spaces, which are re-functionalized and brought back to social life, also contribute to the restructuring of social consciousness and the continuation of culture. With the development of this awareness, the use values of the re-functional spaces increase and thus contribute to the country's economy.
The designed re-use projects have led to the development of the city in a different direction by adding new socio-economic value to the region. This transformation will also lead to the revival of the social life in the region.
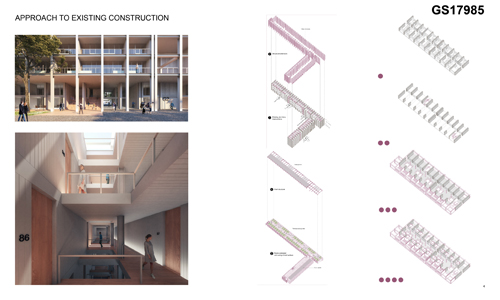
SOCIAL LIFE
The social area settlements, which are one of the important elements in our approach to design and come to the fore in the shaping of the area, are primarily organized around the main and sub-focals defined in the area, and a pedestrian promenade connecting these foci is proposed.
The main entrance at the midpoints of the land is met by a large square. This space is a vacuum that also organizes the central concentration and dispersal orientation. The pedestrian promenade, which welcomes the user from the entrance, gives tips about the functions and orientations in the campus, and organizes and directs the pedestrian-oriented usage scheme. Social and cultural activity venues organized around courtyards in the continuation of the main entrance square appear on the ground and first floors of the existing dormitory blocks. These social areas are a socialization area where all kinds of social and cultural activities can be done.
Streets are social areas that can be used by all units, connected to green areas and supported by bridges. In addition to the open spaces that students can access directly, spaces that provide socialization and interaction were also obtained. The garden-street-space relations built on the ground floors are thought of as learning spaces from each other, which will support the new ideas of young people who will shape the future. When these streets and spaces are evaluated in terms of climatic data, they provide shaded areas that organize daily life, while providing natural air conditioning by creating wind corridors throughout the campus.
In addition, all accommodation units and social units were supported with the pedestrian promenade element and its guiding nature was used. On the other hand, while the outdoor sports fields are designed with fields that serve many different sports branches, they are also organized for evening use with dormitory blocks that have direct interaction from here.
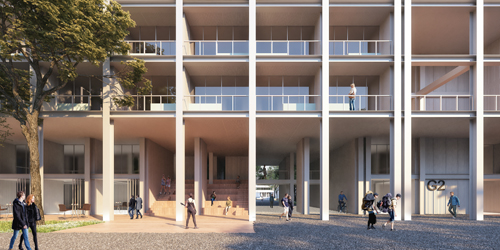
DORMITORY BLOCKS and GROUND FLOOR EDITION
The multiple ground floor setup gives an identity to the campus with a continuous and strong band effect and will organize it around its relations with the dormitory street setup created in the middle. However, the program is solved in separate blocks with their own characteristics and flexibility, which can develop and grow separately from each other. While these blocks are disintegrating among themselves, they are connected with each other in the north-south direction, while these parts are associated with green space and street crossings in the east-west axis.
A porous and breathing building group was created by creating gaps in many places in the horizontal blocks that give the horizontal effect and form the identity of the campus. In this way, it is aimed to provide opportunities to enter the buildings from different joint points, and to constantly circulate the different winds of the region in the street. These evacuated areas were used for common functions such as collective seating, lecture halls and cafeterias. It is thought that the micro-climate created by these areas, which are ventilated by both shadows and wind effect, will save the general areas of the buildings from the need for cooling.
The narrow and dark corridors of the existing dormitory blocks have been tried to be expanded as much as the existing structural system allows, and as an extension of the social areas built on the ground floors, joint working and socializing areas have been proposed on the upper floors and roofs.
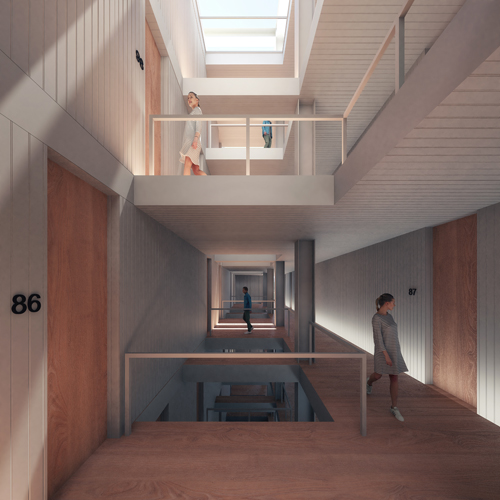
CLIMATE CONTEXT and ENERGY EFFICIENT DESIGN
The climatic character of the region directly affects the design of the buildings. Solar control is an important design input. Optimum solutions have been tried to be obtained in the orientation of the structures. The solar panels and wide terraces that characterize the facades and roofs are arranged in different densities and shapes depending on the direction. Another important design element is the green corridors that stand out at first glance. The green areas designed between the campus buildings create cool and shaded meeting places between the buildings and the exterior areas. The materials recommended for pedestrian and vehicle roads throughout the dormitory campus are selected from permeable materials that allow rain and snow water to pass through the ground.
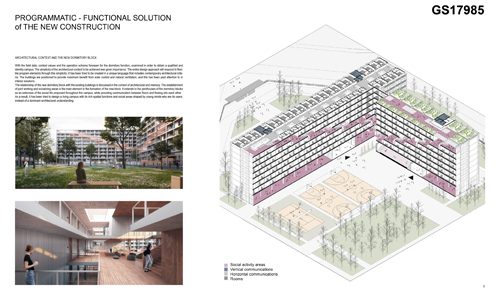
LANDSCAPE
While the land is enriched with the developed inner streets and courtyards, the existing courtyards are considered as ecological corridors. It is aimed to collect natural endemic species in these spines throughout the entire campus and to protect them widely. The campus has surprisingly beautiful vegetation that takes on different colors every season. In addition to the functions described above, the plants used will enrich the street and courtyard life and give an identity to the whole campus.
VEHICLE TRANSPORTATION AND PARKING AREAS
Existing vehicle entry points of the dormitory campus have been preserved and a service and vehicle road has been proposed around the campus so that it will not interfere with pedestrian roads. Outdoor car park production is fragmented due to its limited possibilities in order not to damage the existing landscape texture. A certain number of open car park pockets created on the periphery of the land will be able to meet the need. In terms of night use of the cultural center, the parking lot connection is provided via a controlled road. Bus stops connected to the city's public transportation network have been decisive in the pedestrian entrances of the campus. Additional service and emergency response ways have been suggested for units that require intensive service such as cafeterias, boilers.
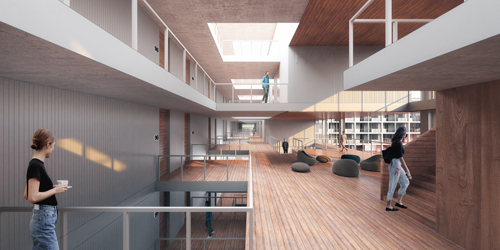
ARCHITECTURAL CONTEXT AND THE NEW DORMITORY BLOCK
With the field data, context values and the operation scheme foreseen for the dormitory function, examined in order to obtain a qualified and identity campus; The simplicity of the architectural context to be achieved was given importance. The entire design approach will respond to flexible program elements through this simplicity; It has been tried to be created in a unique language that includes contemporary architectural criteria. The buildings are positioned to provide maximum benefit from solar control and natural ventilation, and this has been paid attention to in interior solutions.
The relationship of the new dormitory block with the existing buildings is discussed in the context of architectural and memory. The establishment of joint working and socializing areas is the main element in the formation of the new block. It extends to the penthouses of the dormitory blocks as an extension of the social life proposed throughout the campus, while providing communication between floors and flowing into each other.
As a result, it has been tried to design a living campus with its rich spatial functions and social areas shaped by young minds who are its users, instead of a dominant architectural understanding.
