İlker Fatih Özorhon ve ekibinin projesi, "Conceptual Architectural Design of the Emergency Centre within The Complex of The Clinical Centre of Montenegro" Yarışması'nda Birincilik Ödülü'ne değer görüldü.
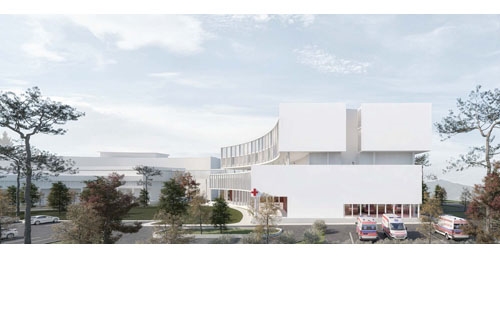
CONCEPT AND EXPLANATION OF THE DESIGN
Relationship with the existing campus structures
The Clinical Centre of Montenegro serves as one of the leading healthcare facilities in the country, housing the Medical Faculty of the University of Montenegro for medical research and education. Established in 1974, this clinical center is centrally located in the city and boasts distinctive architectural features. The design of the building respects and harmonizes with the existing hospital structure. The curved form of the building's facade follows the contour of the green space at the campus entrance. Additionally, it establishes a direct connection with the existing hospital and blood center via a bridge, as per the competition's expectations.
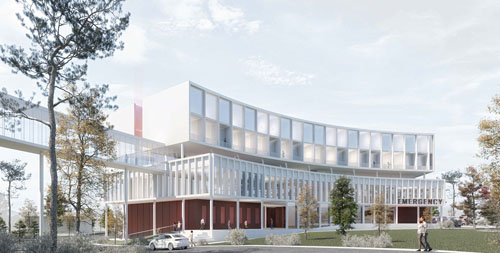
Approach to the building
Access to the hospital will be primarily from Ljubljanska Street, in the direction of the campus entrance, and from the northeast side of the building. Separate entrances are designated for pedestrians and ambulances. Ambulances will have dedicated parking and access points at the northern extremity of the structure. To ensure efficient ambulance access without interference from regular traffic, a secondary entrance on Ljubljanska Street is proposed. The ground floor will house the pedestrian entrance, specifically catering to the polyclinic and emergency services. While the emergency service entrance is positioned on the northeast facade of the building, the polyclinic entrance is situated at the southeast end. Additionally, access to the hospital's underground parking is planned from the southwest side of the structure.
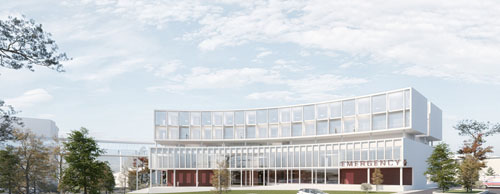
Interior Organization
The 'Emergency Center' has been thoughtfully designed as a distinct unit in alignment with the institution's character. The primary goal was to establish optimal connectivity between the existing second-floor operating block of the CCM building (UP13) and the blood transfusion facility (UP11). To facilitate the seamless transfer of blood to the operating block, the circulation on the second floor of the proposed structure has been meticulously planned. On the ground floor of the building, Unit A (Reception service and diagnostics) and Unit B (Outpatient Clinics) will be located. The first floor will accommodate Unit E (Administration), while the second floor will house Unit D (Operational block) facilities. It's worth noting that there will be no interference with UP13's operating floor in the section where the operational floor of the hospital is situated. The third and fourth floors will comprise Unit C (Inpatient department), while Unit F (Garage, technical, and storage rooms) spaces will be situated in the semi-basement and basement levels of the building.
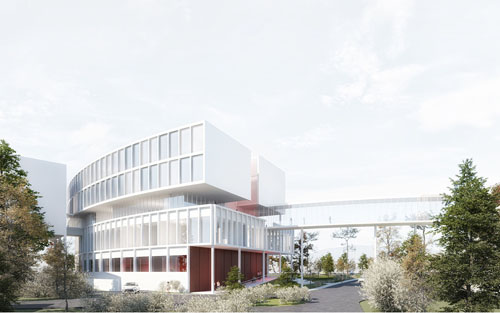
Landscape decisions
Regarding landscape decisions, the project aims to minimize disruption to the existing green area while enhancing pedestrian access with the use of hard surfaces. Existing healthy trees are preserved, and new trees are proposed, including species suitable for Podgorica's climate and reflecting its seasonal character. Green terraces and courtyards are suggested for the building. Fruit trees are recommended in the green area facing the northeast of the building, paying homage to Podgorica's agricultural identity. Planting is intended to provide climate comfort, ecological diversity, and sustainable rainwater management. Fruit trees are used on soft ground to maintain urban comfort. The project prioritizes the use of self-sustaining and fauna-attracting local species to ensure the continuity of the green system and its integration with the proposed structures.
Materialization
The building engages in a dialogue with its surroundings through four facades. These facades adhere to similar design principles but are customized with different solutions based on interior space organization and their relationship with the environment. The northeast facade, facing the campus entrance and welcoming users, aims to enclose the main entrance. It also seeks to harmonize with the rhythm of the existing CCM building's facade. This rhythm is achieved through the placement of vertical precast elements in front of the facade. Precast concrete fulfills the requirements of the three sustainability pillars: It is environmentally friendly, cost-effective, and promotes socially responsible use. Precast concrete is highly durable due to its low water-to-cement ratio. The building's facade is clad with composite concrete material. All facade surfaces are covered with durable materials to facilitate ease of maintenance. The transparent surfaces on the facade come in two types: transparent and semi-transparent glass. In front of these transparent surfaces, priority will be given to materials that can be locally sourced and reduce environmental impact, considering economic factors and logistical challenges. The use of sustainable materials during the construction process contributes to our goal of reducing the building's carbon footprint. The hospital's green roofs seamlessly integrate with the environmental landscape, providing ecological benefits such as rainwater absorption, temperature regulation, and mitigation of urban heat island effects. Access roads around the building will be paved with local stones. A concrete frame system will be used throughout the entire structure.
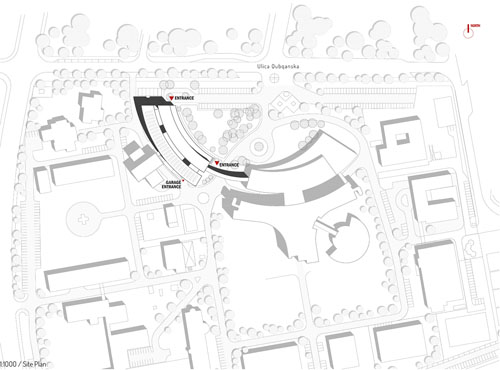
Site Plan 1:1000